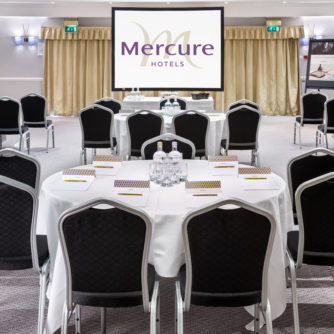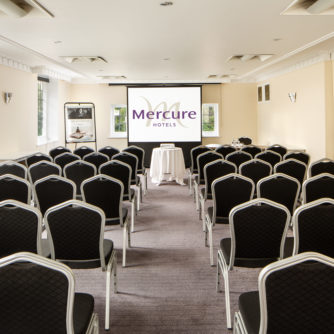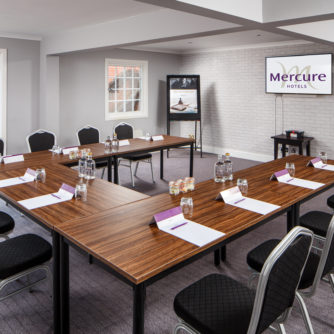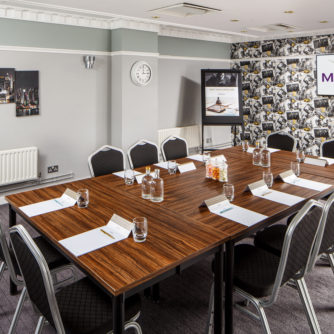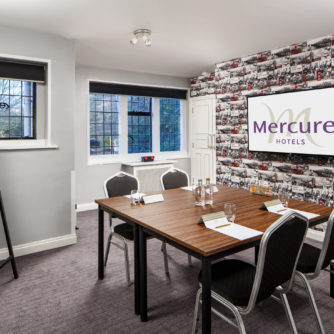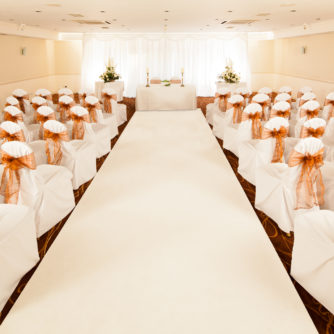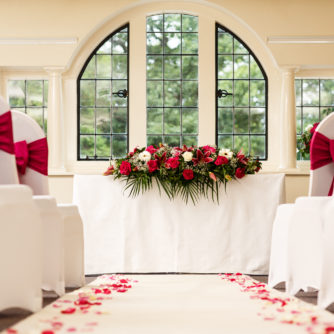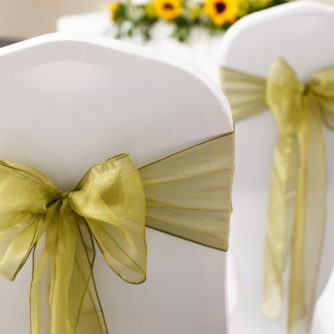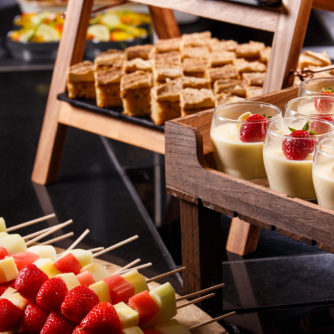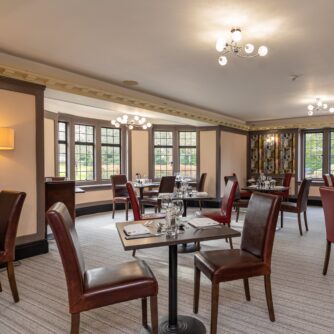The Parkside Suite
- Ideal for conferences, larger meetings, seminars, workshops, training, exhibitions or product launches
- Holds up to 150 guests in Theatre layout
- The largest meeting room in the hotel
- Private bar
- Private courtyard available
- 14m x 9.8m
Capacities
| Layout | Covid Capacity | Capacity |
|---|---|---|
| Theatre | 150 | |
| Classroom | 60 | |
| U-Shaped | 50 | |
| Boardroom | 50 | |
| Cabaret | 80 | |
| Banquet | 120 |
